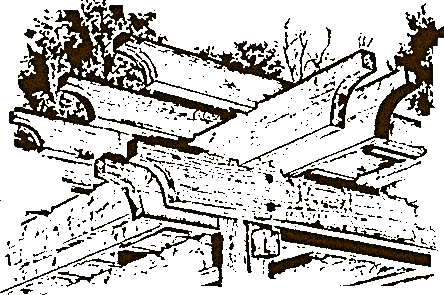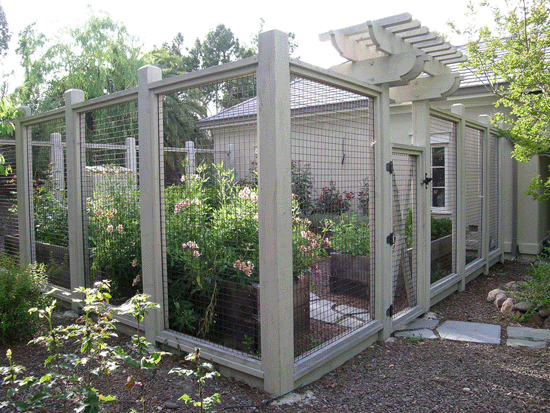


Creating Design and Building Excellence in
Decks, Arbors & Backyard Living Spaces
Call Us Today (408) 234-3036
Recent Jobs - Gallery #3

All pictures on this website were built by M&M Builders and most were designed by us.
Click on any picture to enlarge it.

A timber tech deck with benches and planters built around a tree. A wonderful space for the family.

Trex deck around a swimming pool high off the ground with amazing views.

A waterproof arbor built over an area for Sunday brunches or summer dinners.

A trex deck with darker colored border and lower deck area for added interest.

A simple yet nice redwood deck for added space in a small backyard.

This arbor, picket fence, and planter boxes were built for model homes.

A redwood bench with backs built in a U shape for wonderful area for friends and laughter.

A deck with z shaped bench. The owners wanted railing but this gave a more open look.

This backyard had no main area so we built a deck around a large tree, a great focal point.

A trellis built at a condo. We paint all our arbors with one coat of primer and three coats of paint.

This redwood deck had a lower area with benches for conversations.

A Redwood arbor over a concrete patio next to a fountain in this client's backyard.

We built this redwood deck and arbor, landscaped this backyard, and built stairs to a lower deck.

A redwood deck built around a split oak tree. This was about 12 feet off the ground.

A deck and T trellis built around a Jacuzzi. The trellis and bench made is a good backdrop.

A redwood deck with planters built into it with a bench that extends the full length.

We built this for some model homes. It is a good picture to see what stucco columns look like.

These were the entrance arbors to a condominium project by Kaufman and Broad builders.

We built a 2,600 sq ft deck 20 feet off the ground and they have a wonderful backyard with views.

This deck with a hidden retaining wall was built at ground level, the only deck we ever built like this.

An Ipe deck with waterproof arbor and outdoor kitchen. Great for dinners year round.

A picket fence and T arbor over a rounded gate. This created a courtyard and entrance.

Ipe deck with Ipe siding for storage. Also Ipe railing with metal balusters.

An Ipe deck next to a flagstone patio. The arbor was existing so we could not move the posts.

The owners had no main area so we built a raised deck around their pool.

A large Trex deck built around a very old oak tree for the Fairbrae country club.

A T trellis with stucco wall. We then laid Mexican pavers giving it a ranch house feel.