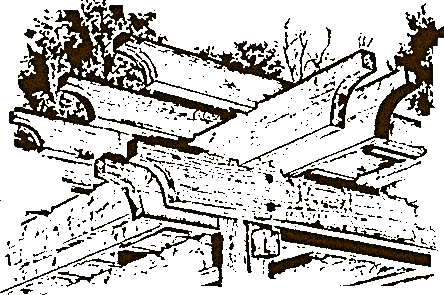


Creating Design and Building Excellence in
Decks, Arbors & Backyard Living Spaces
Call Us Today (408) 234-3036
Other Specialties Gallery

A backyard paradise, you don't have to go on vacation, you can live it every day!
This page shows a sampling of other trades and specialties that we work in. The pools, waterfalls, decks, and landscaping were designed and built by M&M Builders.
Before and After Photos
Click on any picture to enlarge it.

Before - A lot of weeds, a design idea, and a lot of hard work ahead.

After - new landscaping, waterfalls, deck and arbor, the new backyard is a mini paradise.

Before - The new owners wanted something special for this overgrown backyard that needed some help.

After - We added french doors, a deck, arbor, fireplace, and built in BBQ.

Before - New landscape, stucco wall, and face lift in progress

After - The owners were overjoyed with their new house.

Before - This house had an old 1940's style of kitchen

After - Walls were knocked out, ceilings raised, and complete kitchen remodel

Before - Side view of same kitchen

After - Side view after kitchen and laundry room remodel

Before - Here is the wall that got knocked out and the old low ceiling

After - The kitchen feels big with the wall gone and the ceilings raised

Before - This owner trades stocks and wanted an office and desk for his computers and monitors

After - We lowered the ceiling, installed Oak paneling, and built a custom desk for the monitors

Before - Living Room

Ater - Living Room

Before - This bedroom was very small, so we knocked out walls, moved doors, and enlarged the room

After - Here is the finished bedroom, with lower ceiling, recessed lighting, and walk in closet

Before - This fireplace and living room needed help badly

After - We installed granite on the fireplace, new lighting, and beautiful moldings